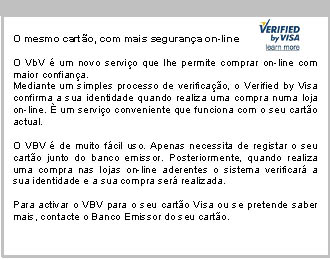Feature: country cottage. Please note: Non-smoking house.
Situation: detached position, rural, panoramic view.
Access/parking: garage for two cars; 2 x parking on the estate (roofed).
Estate (private use): approx. 10000 m², partially self-contained (fence, electric entrance gate), natural surroundings, garden, meadow, yard, olive trees. Garden maintenance by the owner.
Outdoor facilities(private use): terrace (pergola), reserved open space, reserved open space, furnishing provided, lounge furniture (permanently mounted), barbecue, pizza oven.
Pool (private use): 12.0 x 6.0 m, 1.20 - 2.40 m deep, 09.05.20-26.09.20, slide. Pool area: tiled, deck chairs (included), sun loungers (included), sunshades (included), shower, WC.
Sports facilities/ leisure time: private use (free of charge): children's playing equipment.
Important information: Seperate deposit of EUR 50 for the usage of the barbecue and the pizza oven.
? Distances:
Center Foiano della Chiana in approx. 1.5 km. Cortona in approx. 20 km. Arezzo in approx. 25 km.
Small road in approx. 10 m.
Train station Castiglion Fiorentino in approx. 15 km. Airport Firenze in approx. 120 km.
Lake (bathing possibility) in approx. 25 km (Tuoro (Lago di Trasimeno)).
Golf course Golf Val di Chiana (9-hole golf course) in approx. 10 km (Foiano della Chiana). property composed of 2 apartments, 9 people, 7 room/s, 5 bedroom/s, 4 bathroom/s, approx. 190 m², 2 floor/s, partially renovated. Please note: No internal connecting door between ground floor and upper floor.
Furnishing: friendly, well-kept, tiled floor.
Equipment: satellite TV; internet access Wi-Fi (included); washing machine; gas central heating.
Room layout:
Living room/bed room(ground floor): furniture suite, 1 x sleeping chair as supplementary bed (see extra charges), fireplace (open), exit to garden.
Living room 2(floor 1): furniture suite, exit to balcony.
Dining area: for 12 persons, in the living room, (ground floor).
Dining area 2: in the living room, (floor 1).
Kitchenette: in the living room (ground floor). Kitchen/ cooking equipment: 4 gas rings, oven, microwave oven, dish-washer, combination fridge-freezer, coffee machine, toaster.
Kitchen 2: separate (floor 1), further dining area for 10 people, fireplace (open). Kitchen/ cooking equipment: 4 gas rings, oven, dish-washer, refrigerator, coffee machine.
Bedroom 1(ground floor): queen-size bed (1.60 m wide).
Bedroom 2(ground floor): single bed (0.80 m wide).
Bedroom 3(floor 1): queen-size bed (1.60 m wide), exit to balcony.
Bedroom 4(floor 1): queen-size bed (1.60 m wide). Additional information: direct access to sanitary no 2.
Bedroom 5(floor 1): 2 x single bed (0.80 m wide, 1.80 m long).
Sanitary 1(ground floor): shower, WC.
Sanitary 2(floor 1, access from one bedroom only): shower, WC.
Sanitary 3(floor 1): bath, shower, WC.
Sanitary 4(floor 1): shower, WC.
Important information: Access to the attic floor via external staircase. Measure of the beds in the twin-bedded room: 1.80 x 0.80 m each.



